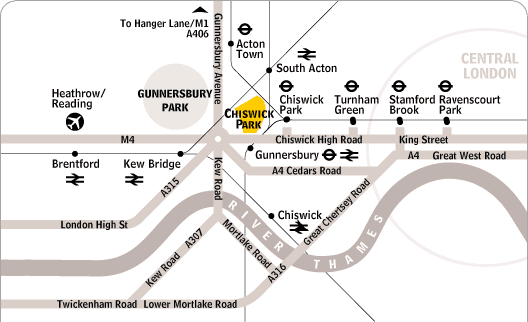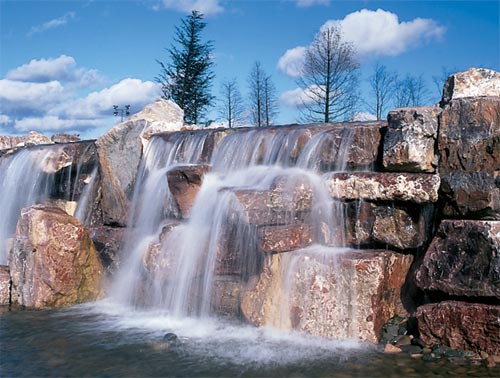
Public garden
within office development
Chiswick Park
London
(UK)
1999 - 2000
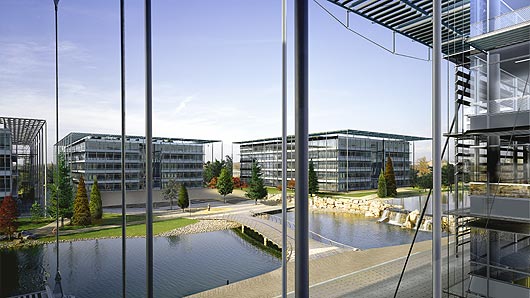
Chiswick Park is a public
garden within a major new office development near to central London.
The approach to the landscape was to provide two clearly defined
spaces: the 'inner garden' and the 'outer
landscape'...
Chiswick Park, London (UK)
Plan: 'Inner garden' (left) and inclusion of inner garden in 'outer landscape' (right).
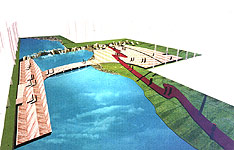

Chiswick Park, London (UK)
Impressions: Rocks are used as retaining elements (left). A lake is split into two levels with a waterfall at the center point of the 'inner garden', onto which the office buildings front (right).
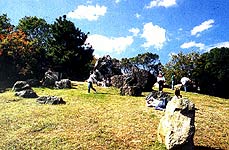
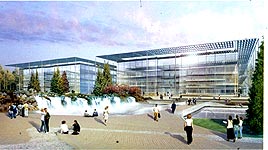
The quality of the 'inner garden' is accentuated by natural materialisation and the use of warm, red colors. Rocks are used in the garden as retaining elements, architectural features and sculptural objects. The center point of the 'inner garden' is a large scale lake split into two levels with a waterfall. A timber boardwalk and bridge provide vantage points from which to view the garden.
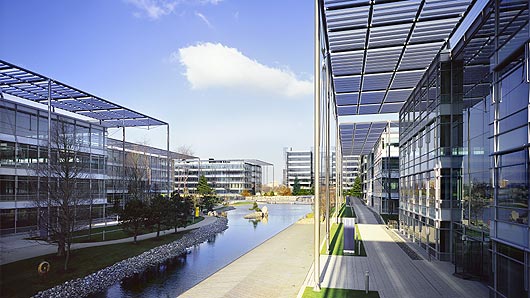
In contrast, the 'outer landscape' is a simple and functional design that includes site boundaries, peripheral car parking and arterial corridors between the buildings. The principle character of this area is that of a park landscape with groups of large trees set into an articulated landscape of grass and paving. This soft landscape-feature forms an evergreen backdrop for the buildings. The function of this 'outer landscape' is to facilitate clear circulation for pedestrians, bicyclists, and vehicles. Planting at the boundaries of the site reacts to the larger surrounding cityscape.
Realization: 1999 - 2000
Credits: Adriaan
Geuze, Nigel Sampey, Theo Reesink, Tyler Meyr, Jacco Stuy, Fritz
Coetzee, Sabine Müller
Architects: Richard Rogers
Partnership
Engineers: Ove Arup
http://www.enjoy-work.com/chiswick-park/index4.html
